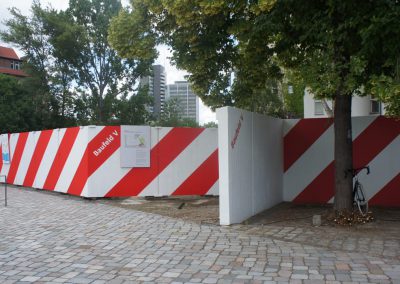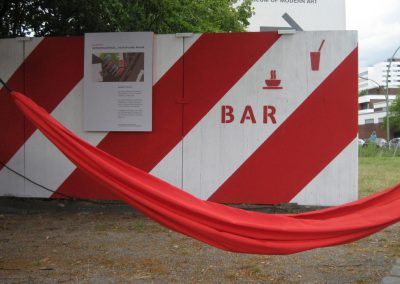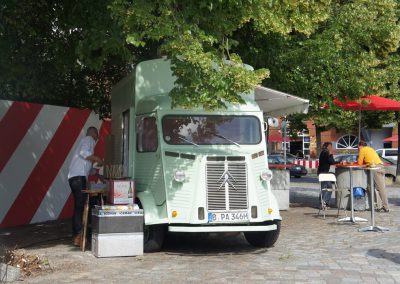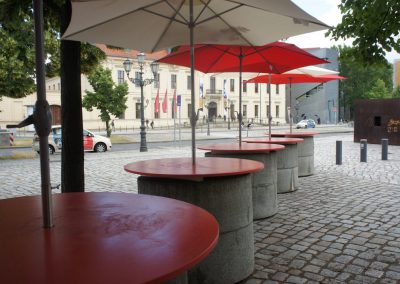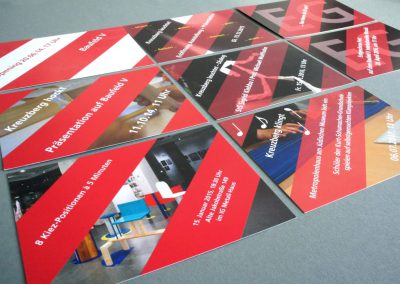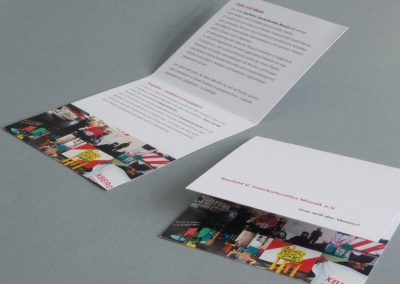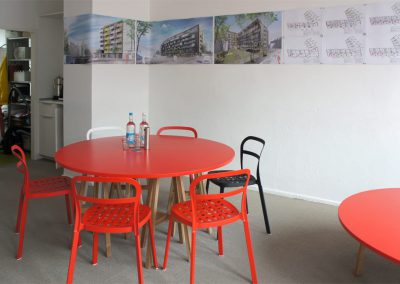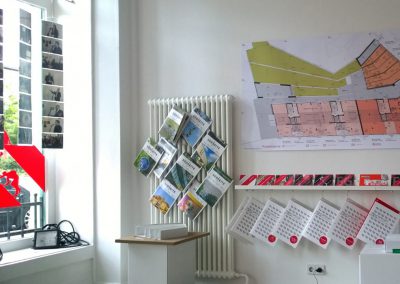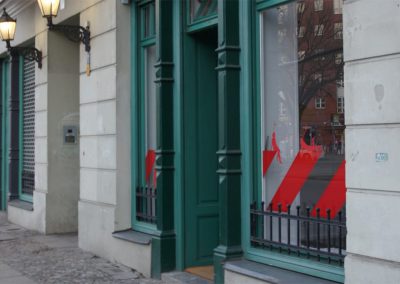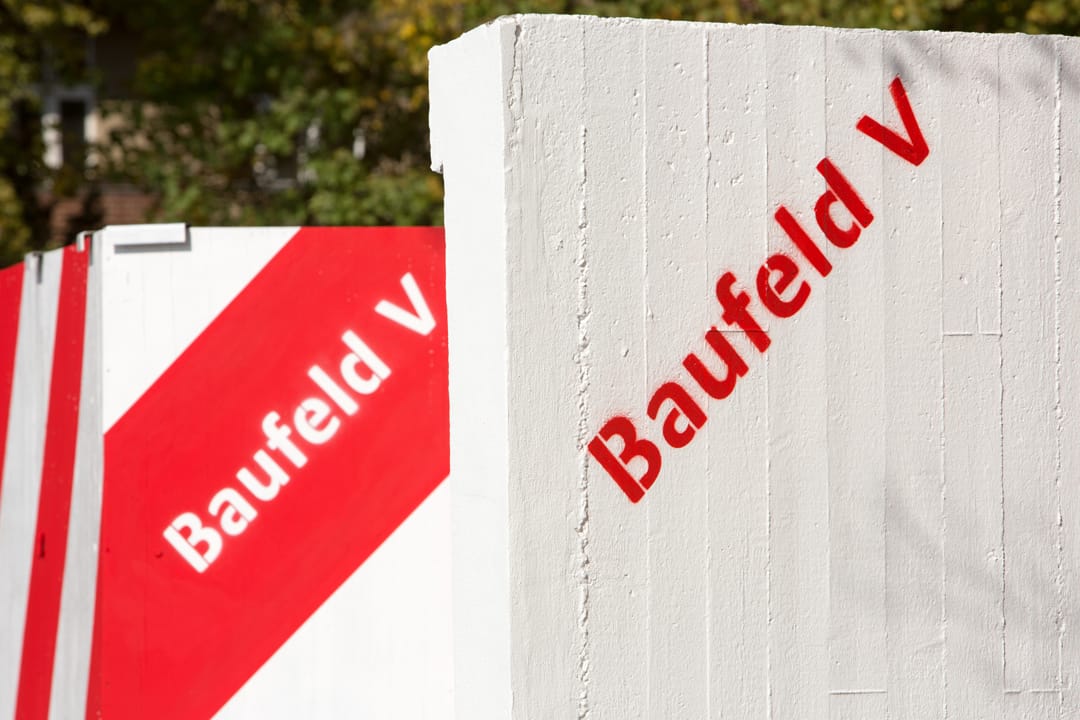
Baufeld V / Metropolenhaus / consulting and design
multi-purpose building, completed in 2018, based on an ambitious concept: the ground floor offers low-rent spaces as venue for projects such as exhibitions, workshops and discussions. Its major key topics “design and cultural interactions” had to be promoted to potential users. We initiated and organized public events and presentations, coordinated the visual appearance and created the corporate design with the characteristic red and white diagonal stripes.
chemaitis donndorf design
2 photographs by Marie Jacob © Metropolenhaus

